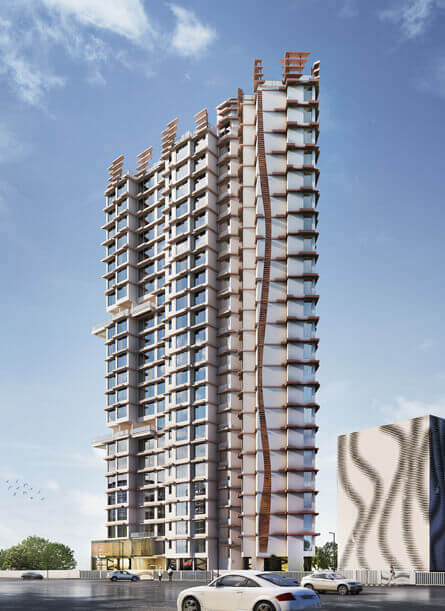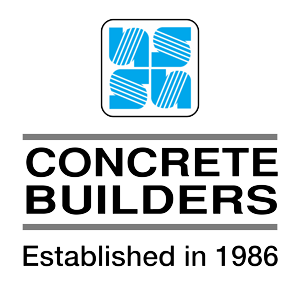Welcome to the world of tastefully designed luxury landmark called Sai Sansar. A one-of-its-kind residential marvel from Mumbai’s most trusted- Concrete Builders, Sai Sansar is truly a realm of luxury situated at the prime address of 10th Road, near Jain Temple, Chembur. Offering limited edition 24 super-spacious 3 BHK air-conditioned residences with just 2 residences per floor, the spaces here bestow a lavish living experience to its residents. From its elegant double-height AC entrance lobby to its unparalleled rooftop lifestyle avenues, arriving here always feels like a grand celebration. Embellished with extraordinary lifestyle features like super-safety button for emergency assistance with video-door phones, advanced surveillance system & automated stack parking for 2 vehicles each, every home of Sai Sansar ensures supreme privacy & comfort for all. With unique sky-lifestyle features like zen garden, yoga decks, acupressure pathways & barbeque lounge, the enchanting stories of a high-class living come alive in every moment of life. Welcome to Sai Sansar. Welcome to a landmark of success stories.

A flagship arm of 'Concrete Builders', 'Concrete Builders' was founded by Mr. Suresh G. Wadhwa in the year 1986. Ever since its inception, the firm has transformed the standards of living in Mumbai & Navi Mumbai with an array of prestigious residential and commercial projects.
Having garnered immense affection from its discerning customers, our firm has earned a reputation for itself and has emerged as a trusted name on Mumbai’s real estate horizon. With landmark creations elevated across prominent locales in the city, Concrete Builders has created a benchmark for 'good lifestyle'. Residents from reputed government, semi-government, private and public limited companies, such as, RCF, Air India, BARC, ONGC, Tata, Reliance etc. and several NRIs, are happily settled in the various residential projects accomplished by us. It is an overwhelming achievement for us to have positively influenced so many lives over these three decades.


Sai Sansar floor plans are a great way to start thinking about and planning your masterpiece, whether you’re after 2 & 3 BHKs.
Download Brochure PDFIf you have any query or need personalized assistance, then please feel free to contact us.
